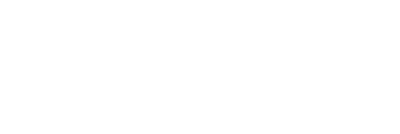Overview
The brand wanted a space where it could experiment and offer the consumer varied experiences within the multiple facets of the brand. Partnering with Tacklebox Architecture, the Kenneth Cole concept store was conceived as a retail space, event space and production space — a continually evolving environment and experience that housed product, lifestyle, community and social impact.
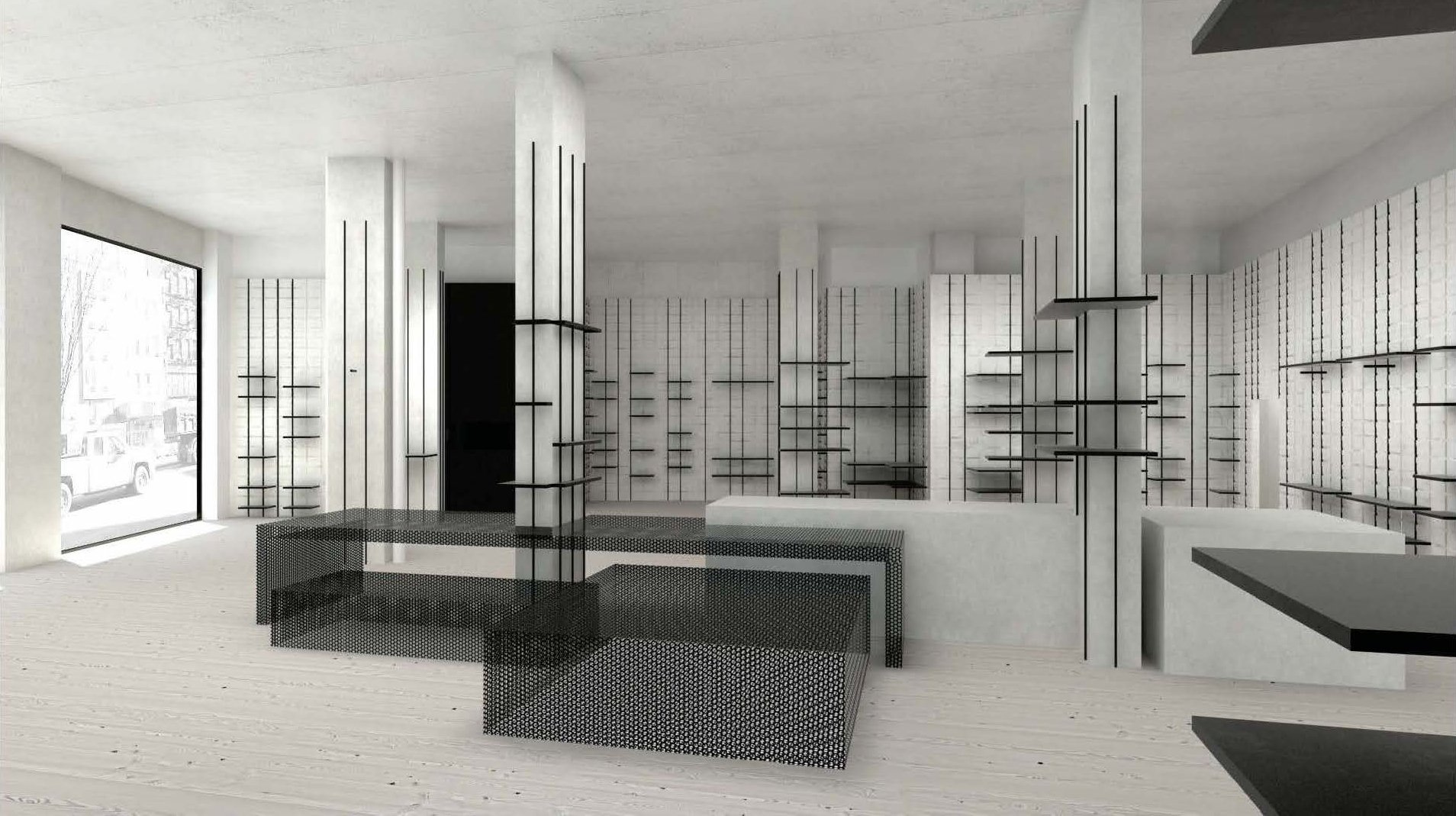
The City as Inspiration
The store was located on the lower east side of Manhattan on Bond and Bowery. We used the Lower East Side’s architecture as our inspiration for the elements of the design concept. We wanted the store to relate to the brand, the city, and its surroundings.
The design was based on the Gridiron, with the ratio system serving as the measurement rule throughout the space. We also drew our inspiration from the heritage of the brand. The company was started out of the back of a 40 tractor-trailer. We used the elements and proportions of the cargo container (which aligned with the Gridiron system) and incorporated them into the design. Together, these two constructs provided control, balance, beauty, and order.
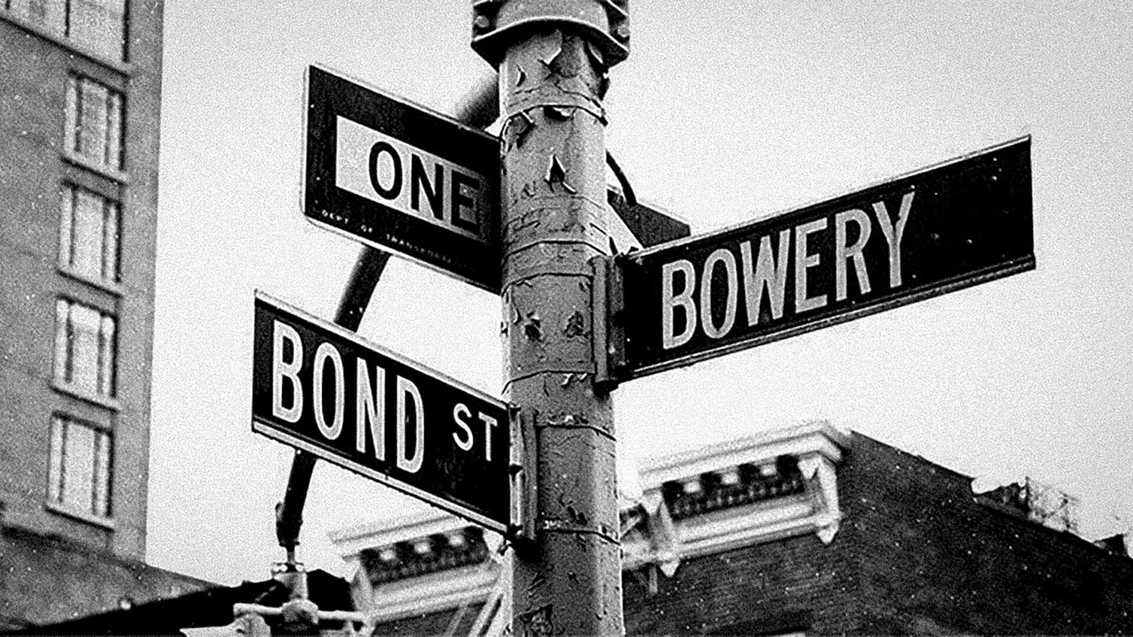
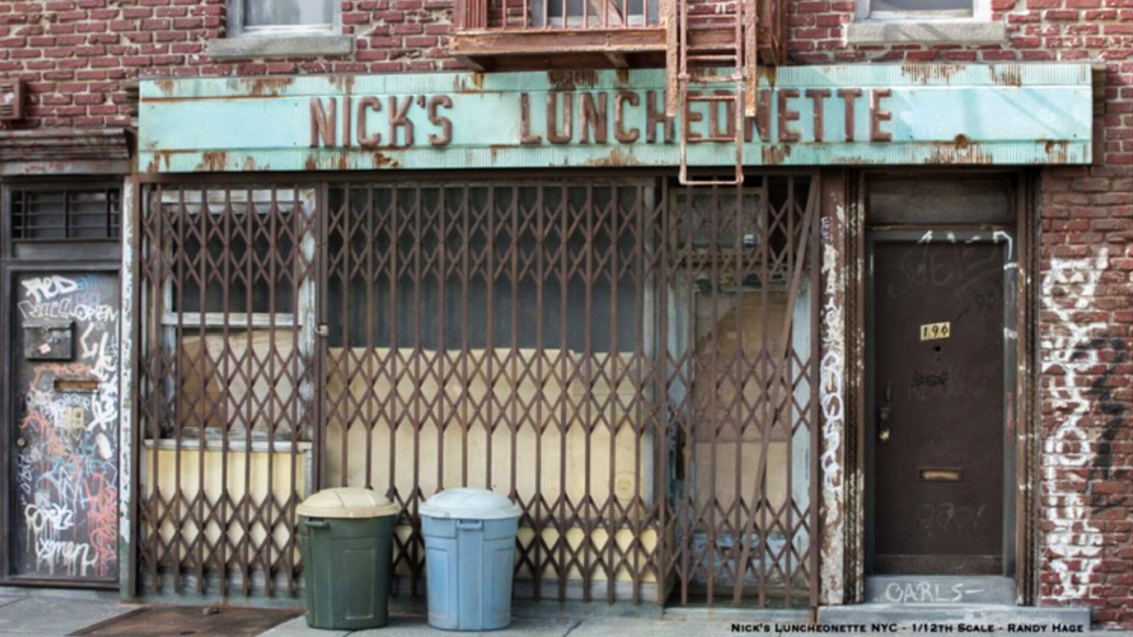
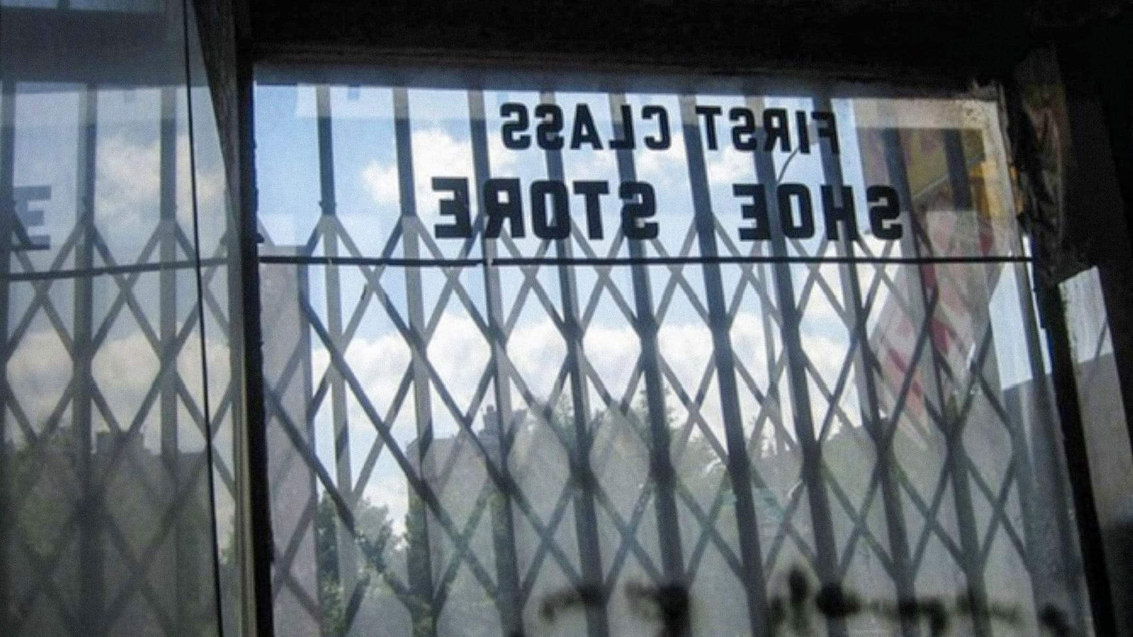
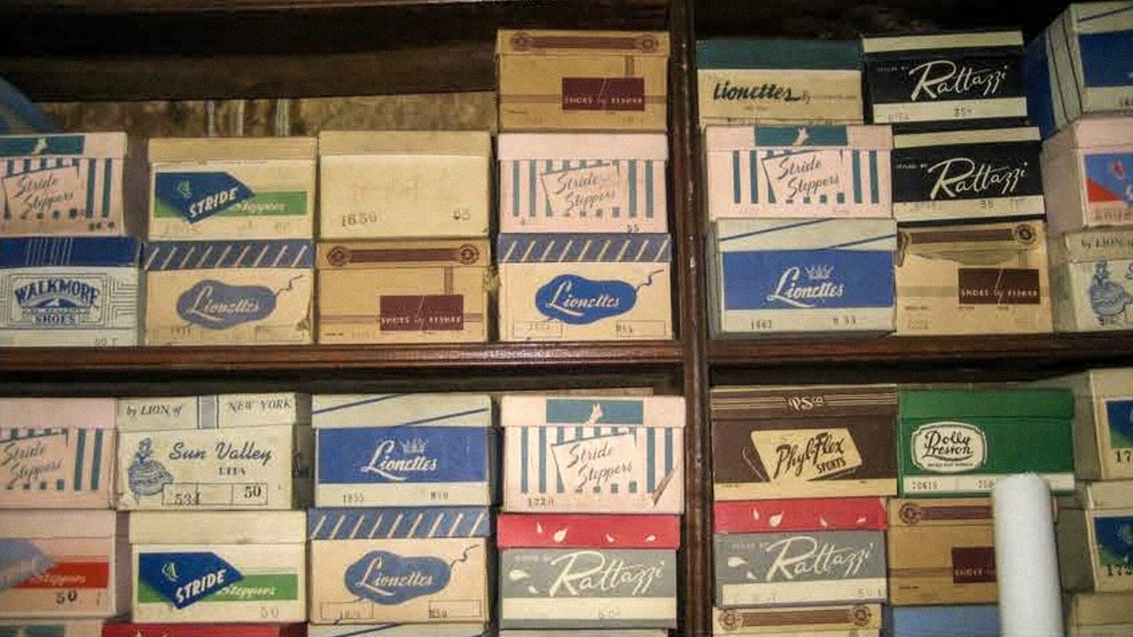
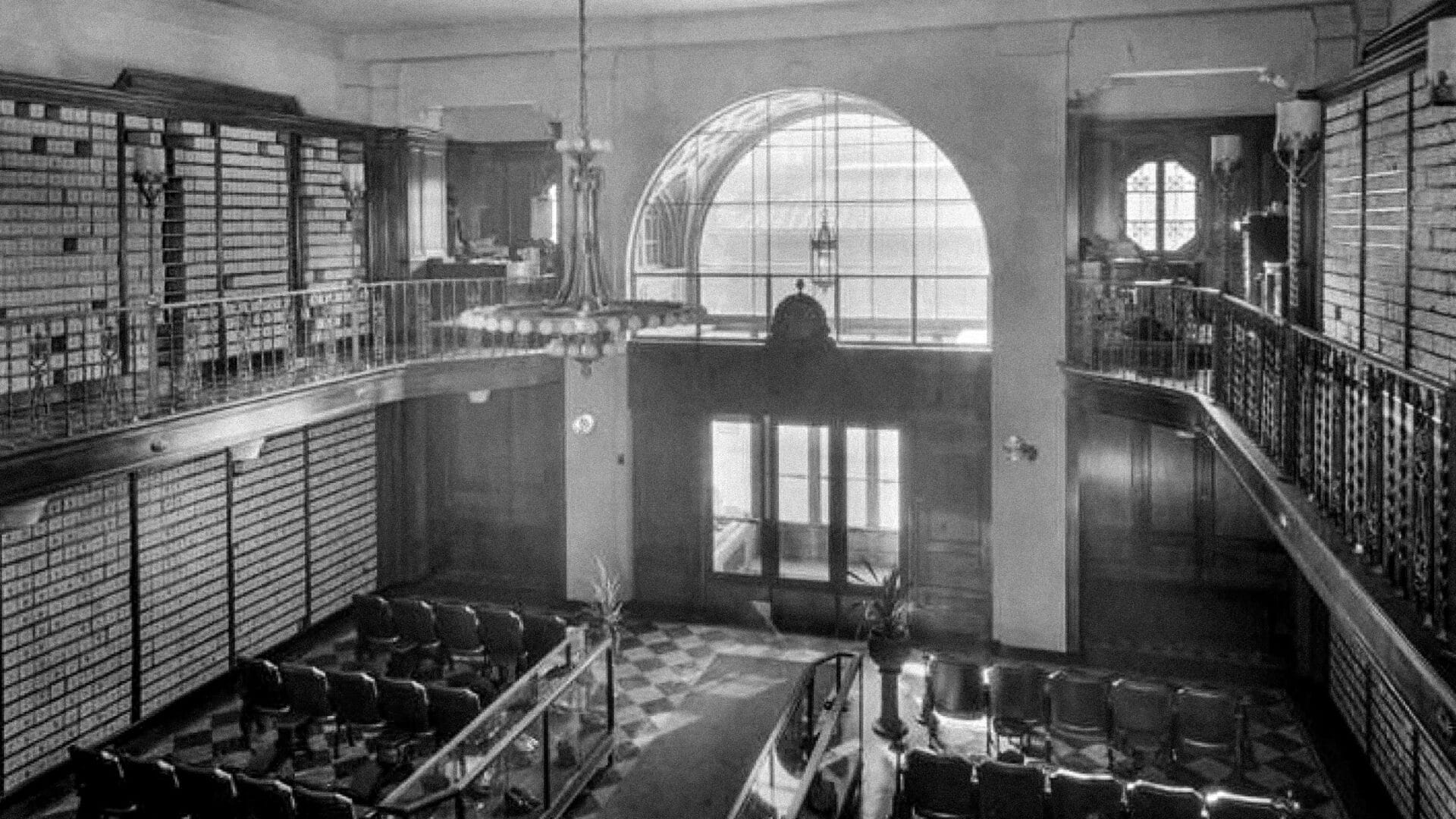
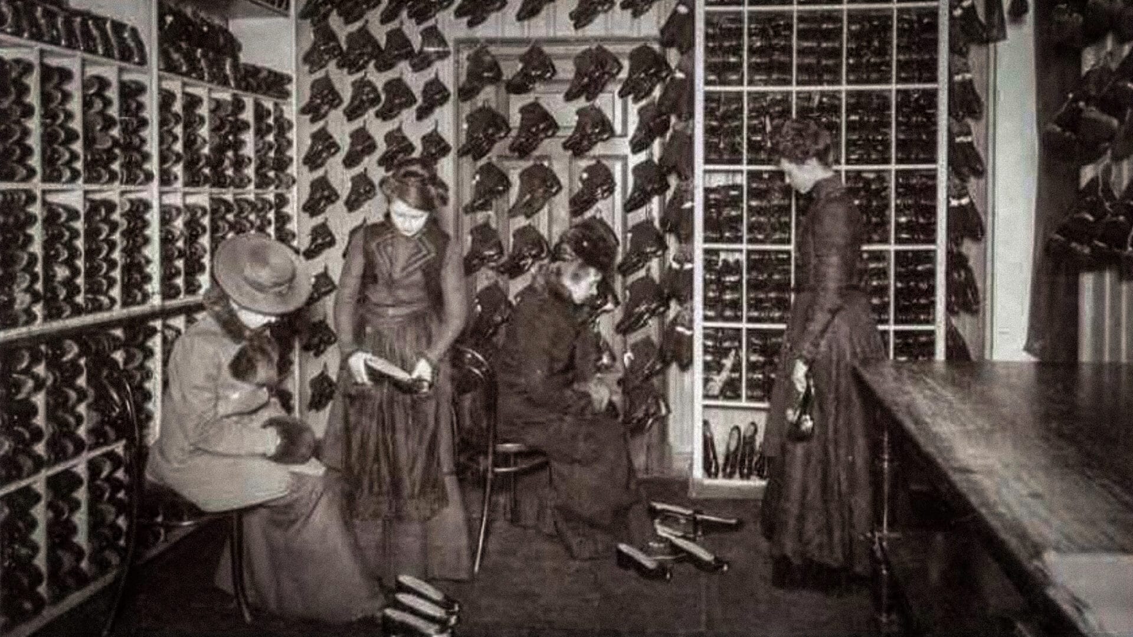
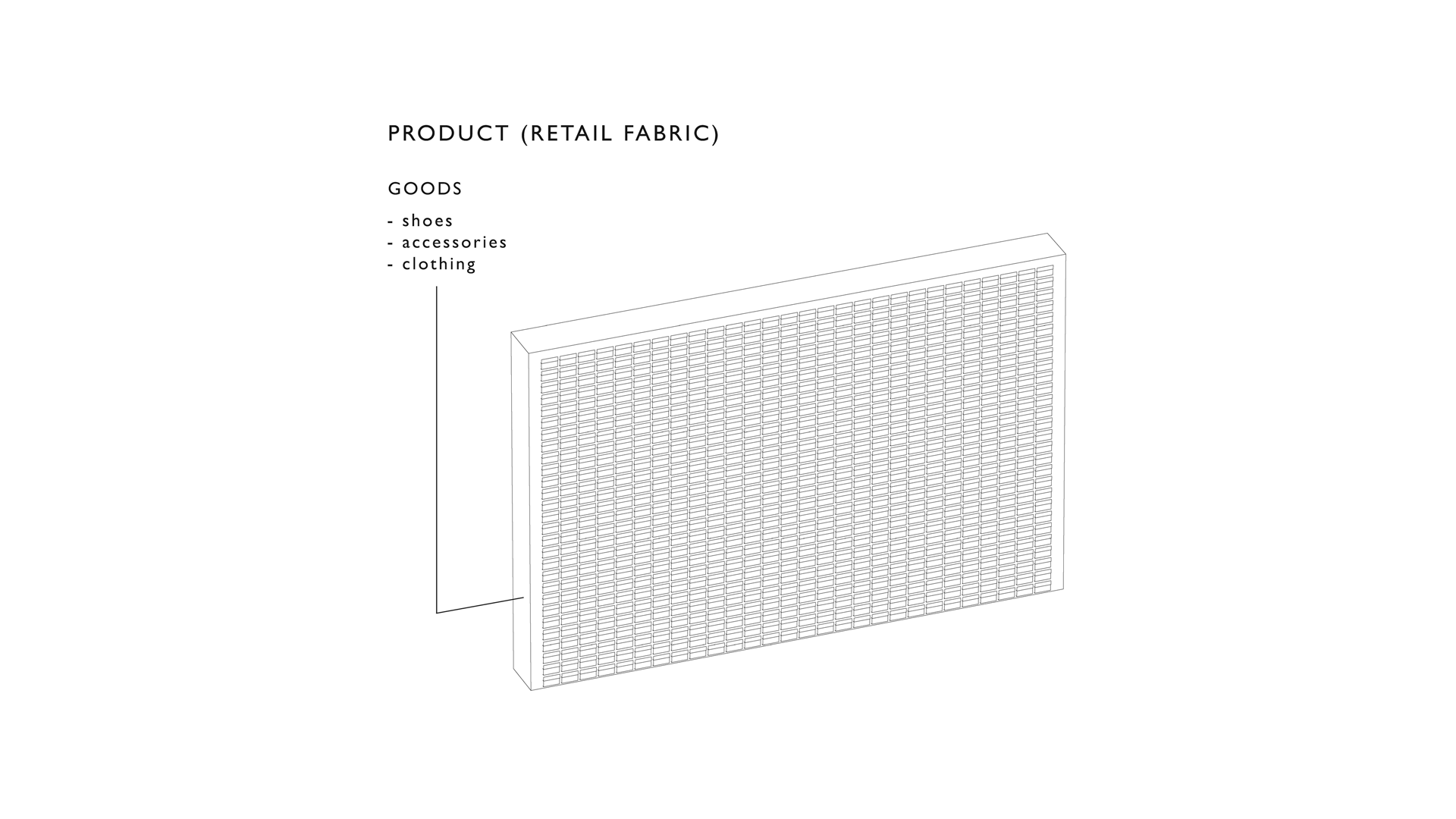
Building the Gridiron into the design of the store.
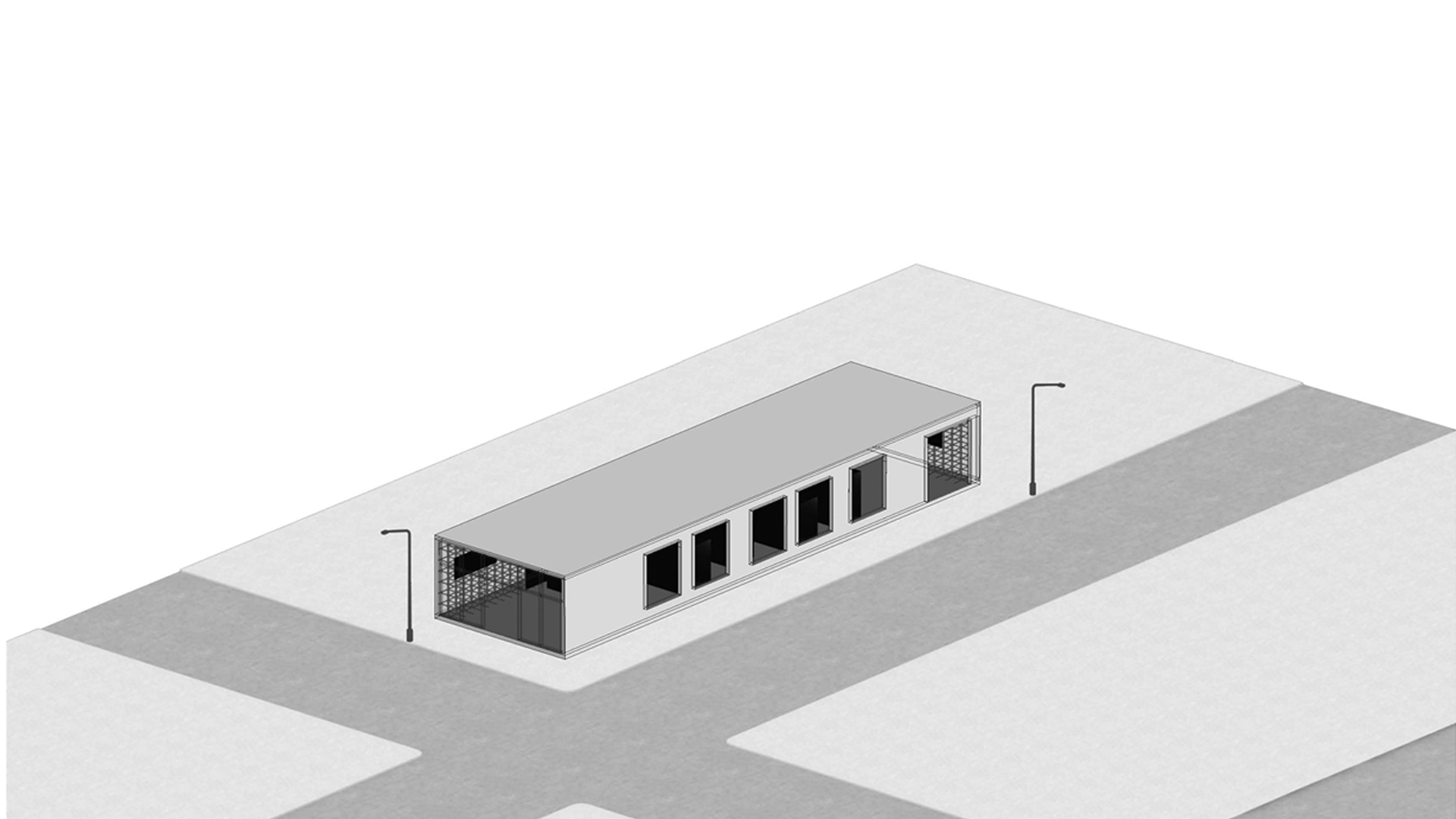
The modular containers as store systems and delivery systems.
The Facade
Our objective for the outside of the store was to create a modern and elevated interpretation of its surroundings. Using cement and iron, we made a visual interpretation of many of the elements of the Lower East Side. We planned to open the space by elevating the facade, having floor-to-ceiling windows and doors that complemented the grid and made the storefront more expansive and inviting. The container concept was incorporated on one side of the store as modular display, installation, event and communal areas.
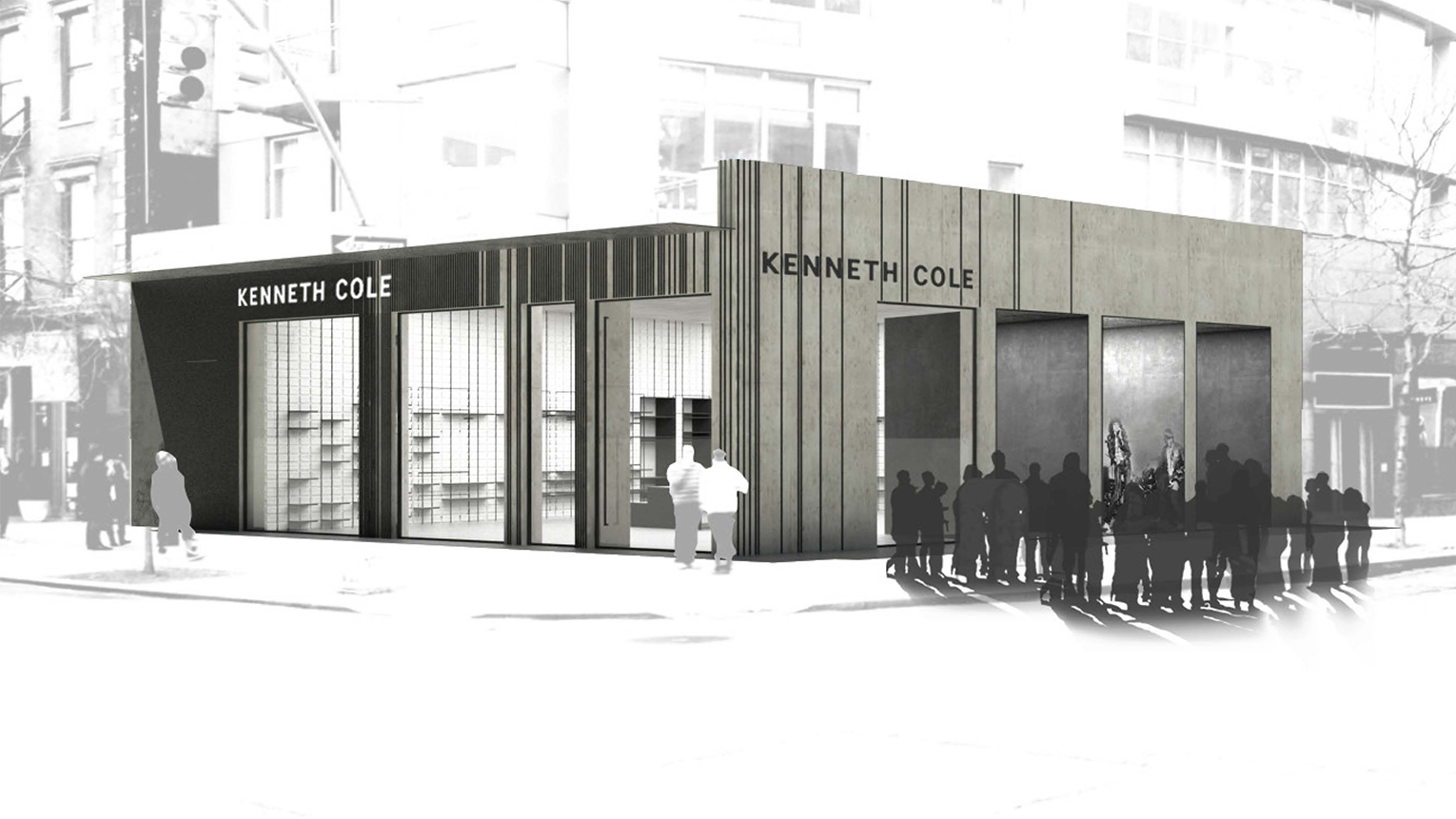
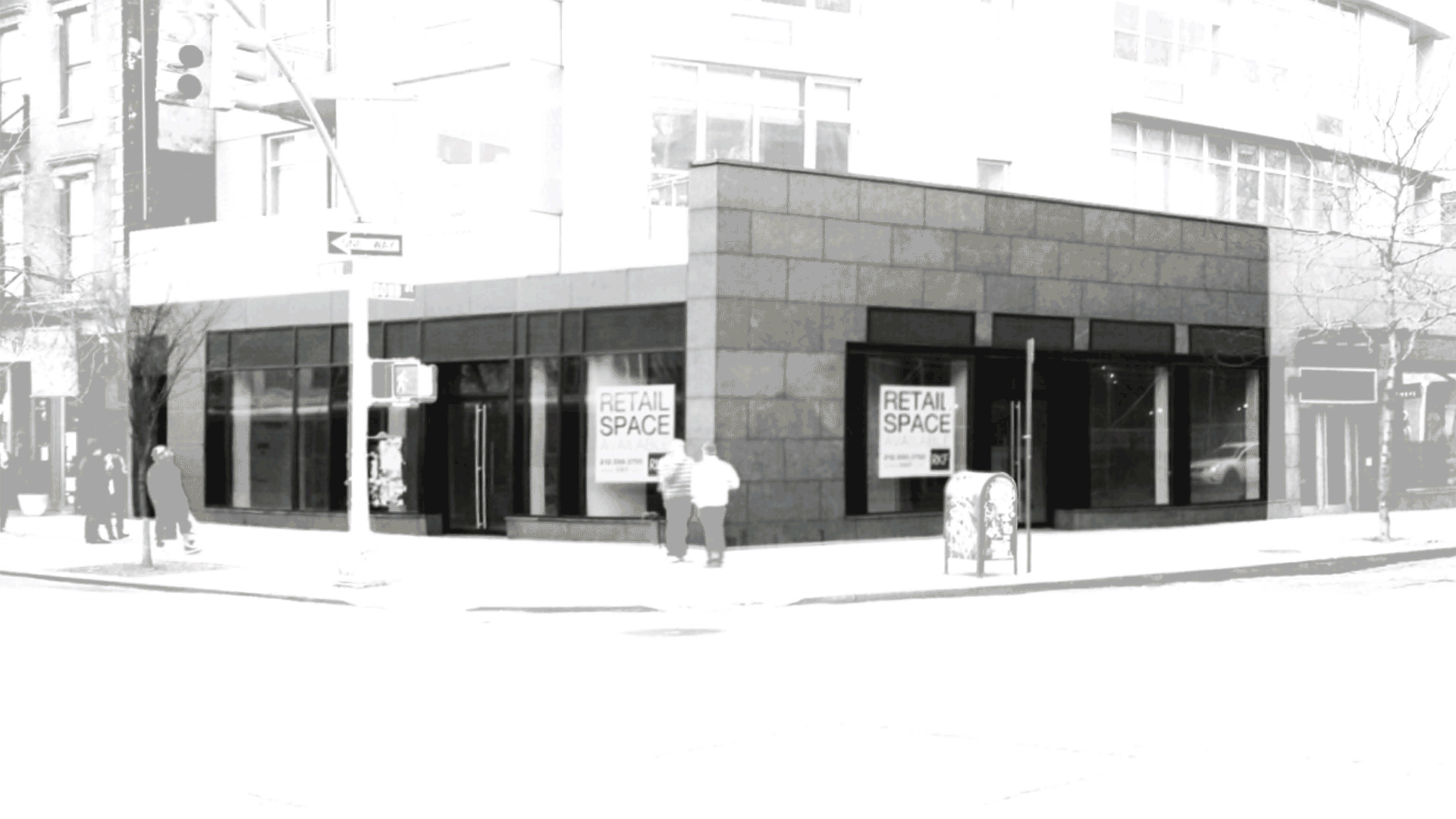
Elevating and modernizing the facade of the store.
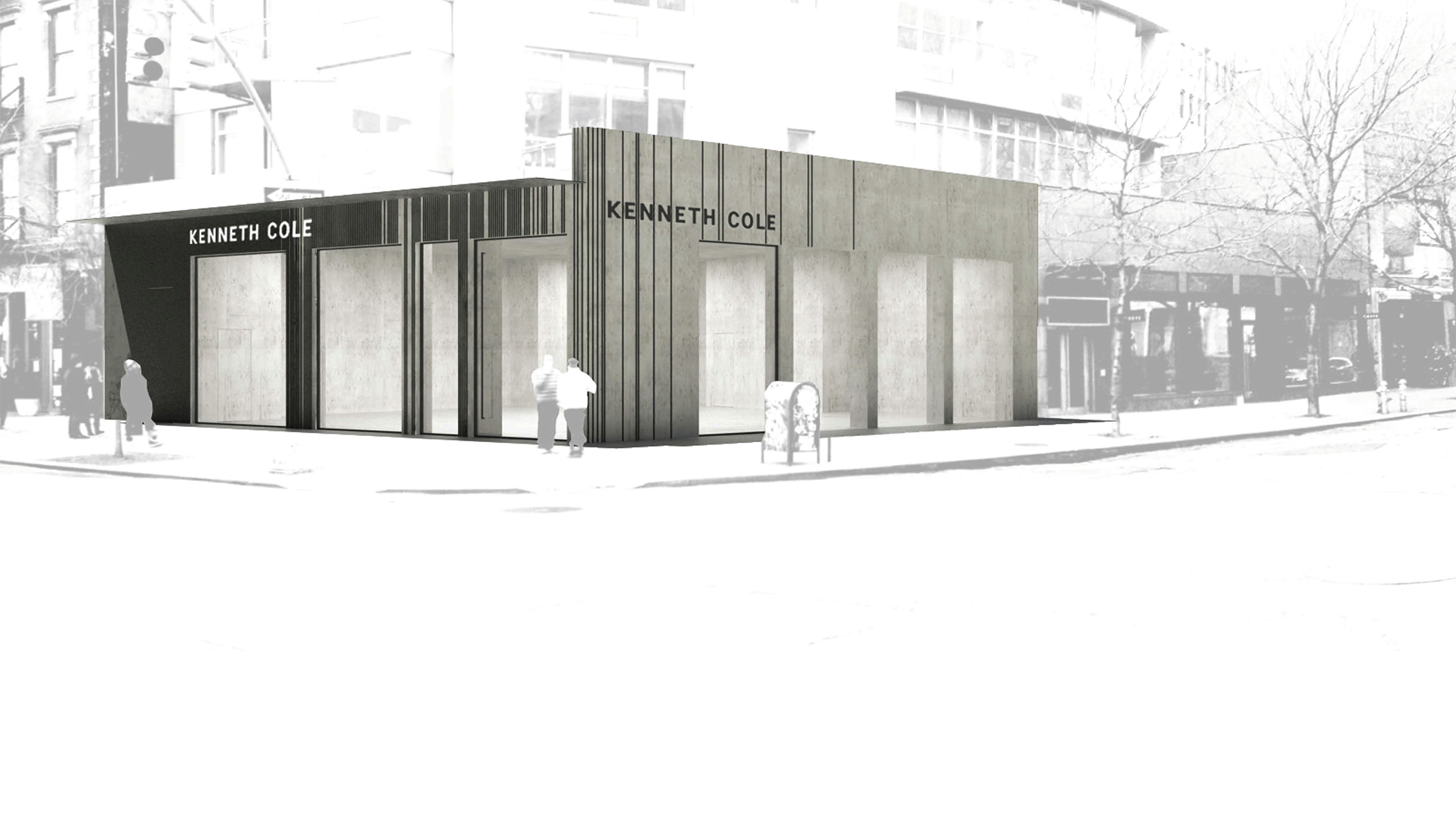
The addition of modular experiential containers.
The Interior
The perimeter of the interior is defined by a shoe box stucco relief of the grid system. The fixture system uses the linear steel bars from the exterior; these steel bars were perforated to hold shelves and hang-bars for products and functions as a re-configurable infrastructure. At the center of the store, this perforated steel surface has been folded into interlocking boxes that serve as tables of curiosities. Technology has been incorporated in juxtaposition to the steel and concrete interior to invite user engagement and define a curated personal shopping experience. The product story comes alive through a touch table with RFID technology and smartly placed tablets.
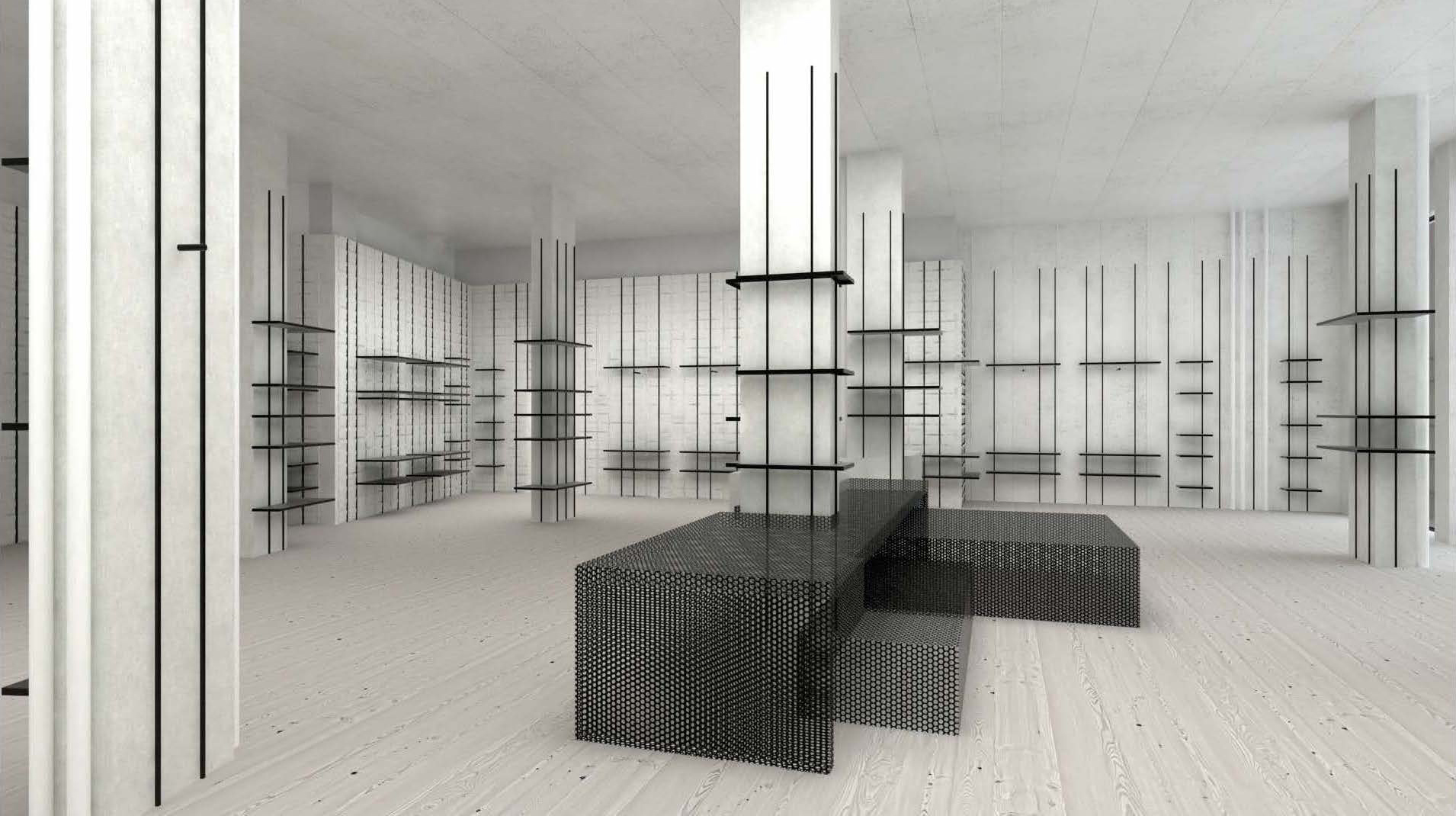
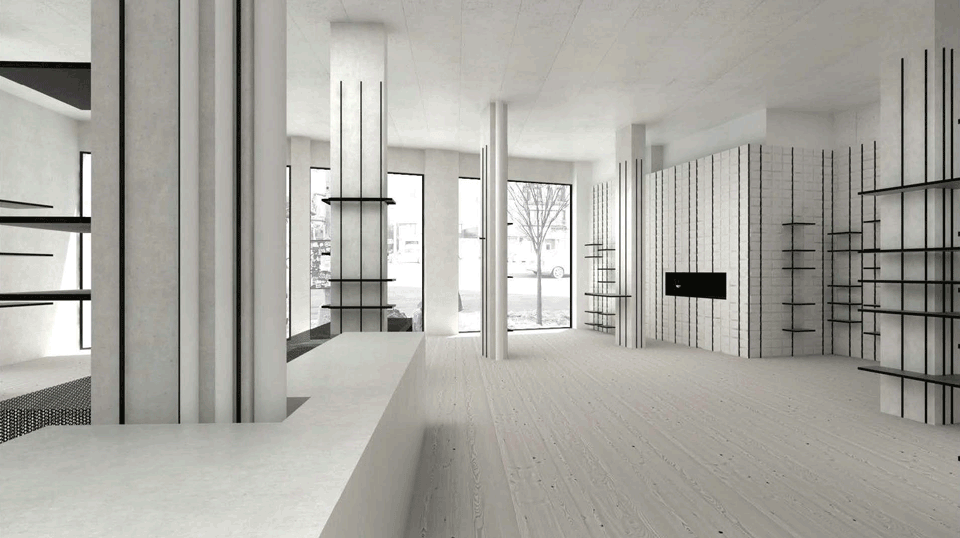
A modular cash-wrap area provides flexibility.
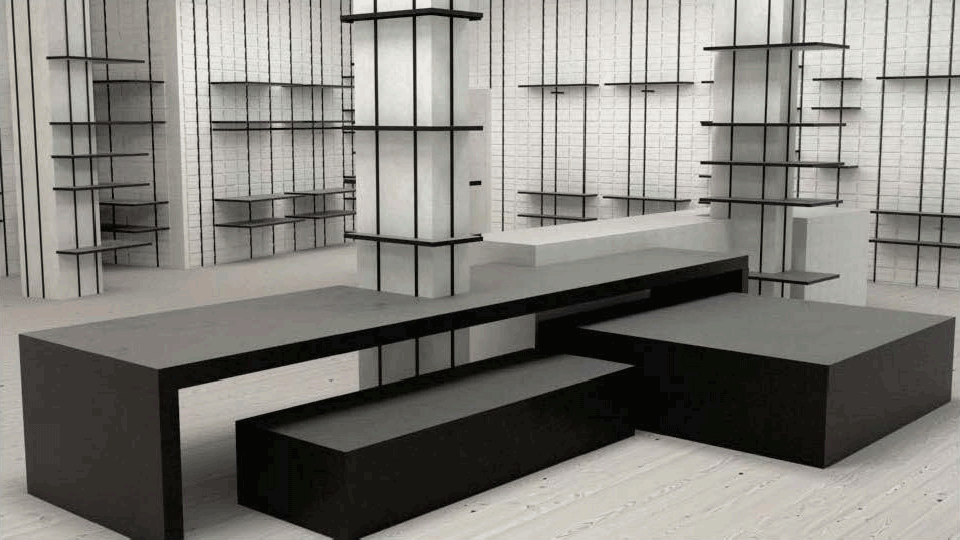
Perforated steel nesting tables offer modularity to they layout of the store.
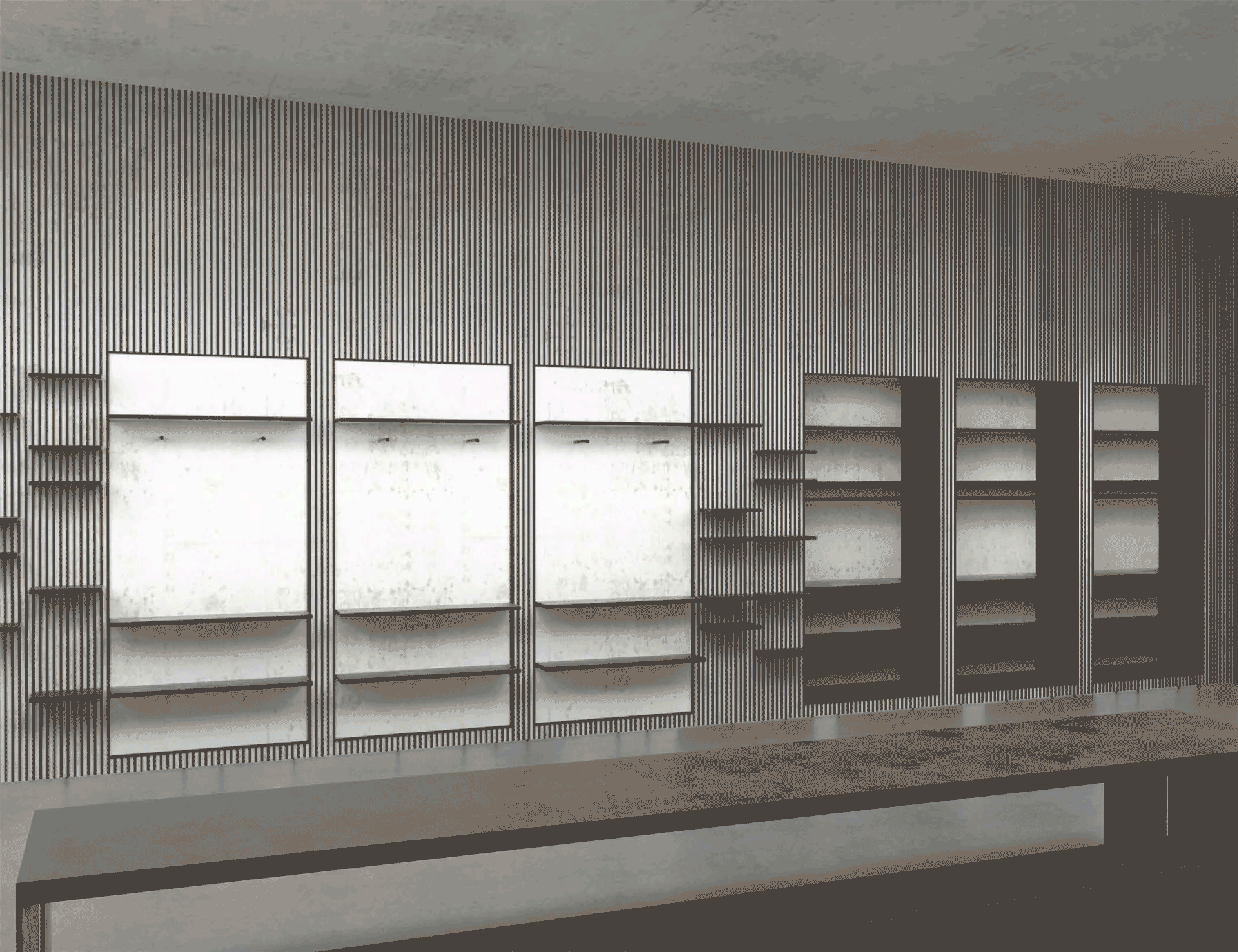
The modular system can be change endlessly to provide flexible store design.
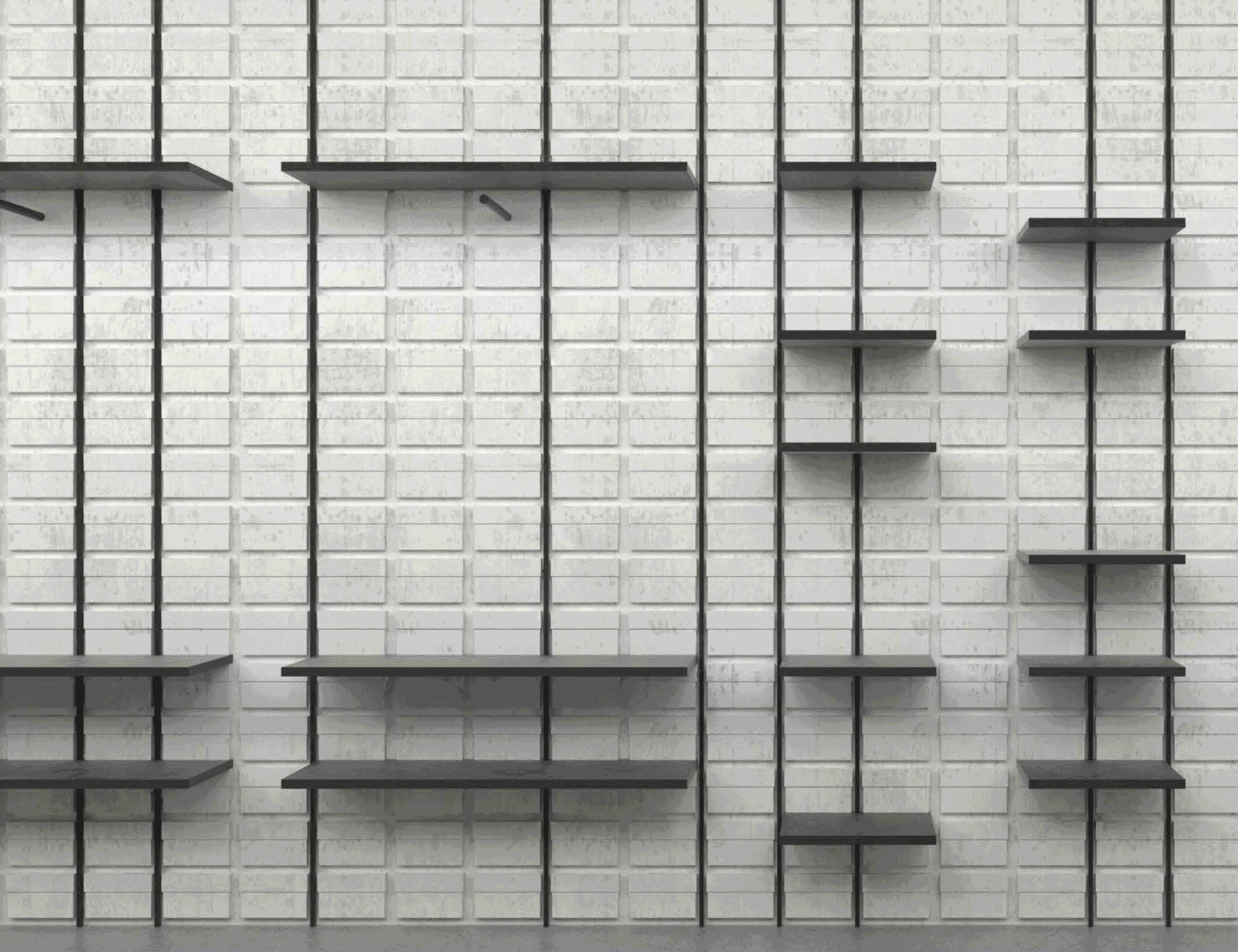
Tech was built into the store for personalized shopping experience.
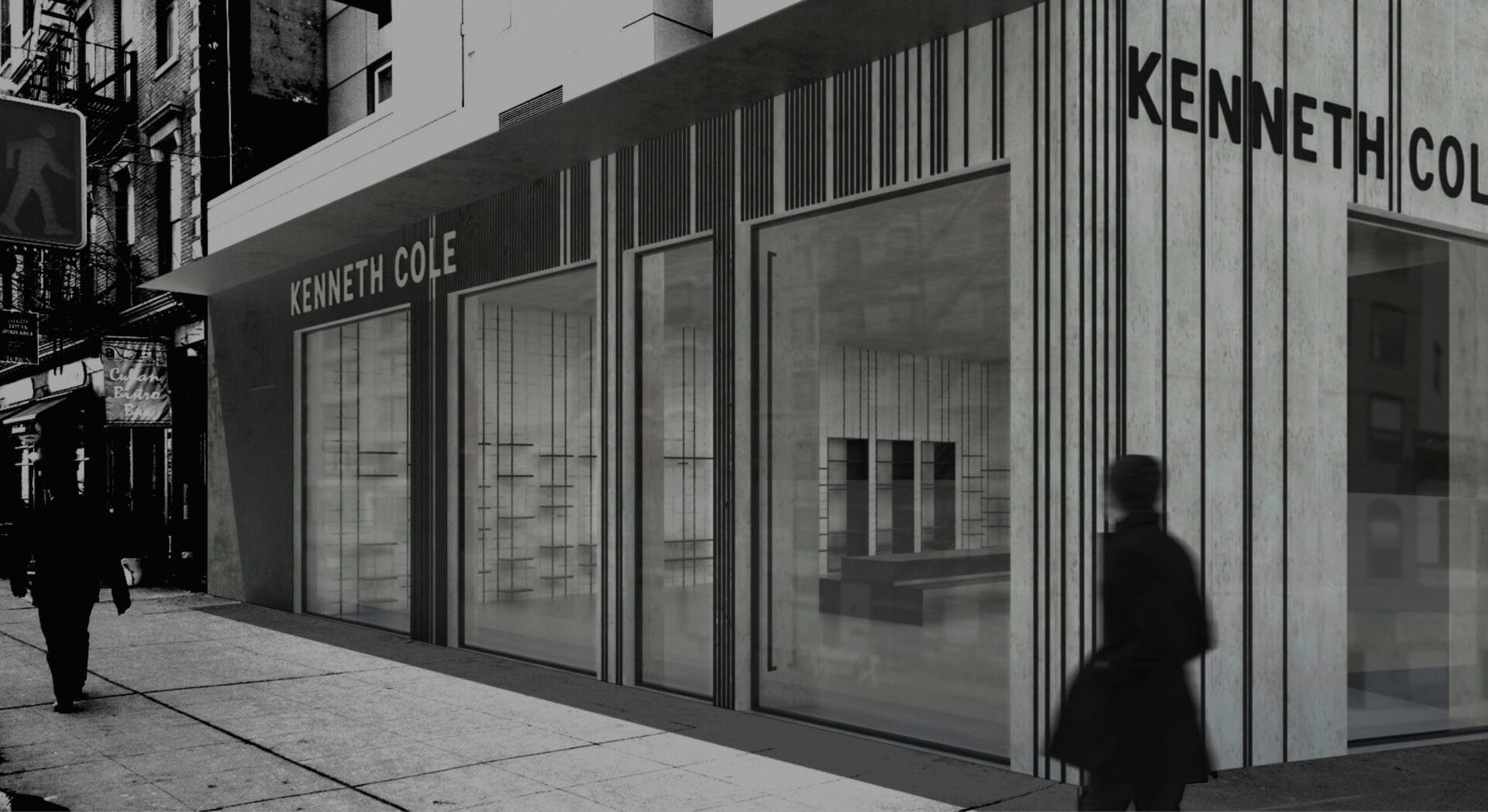
The Courageous Class
What Moves You
